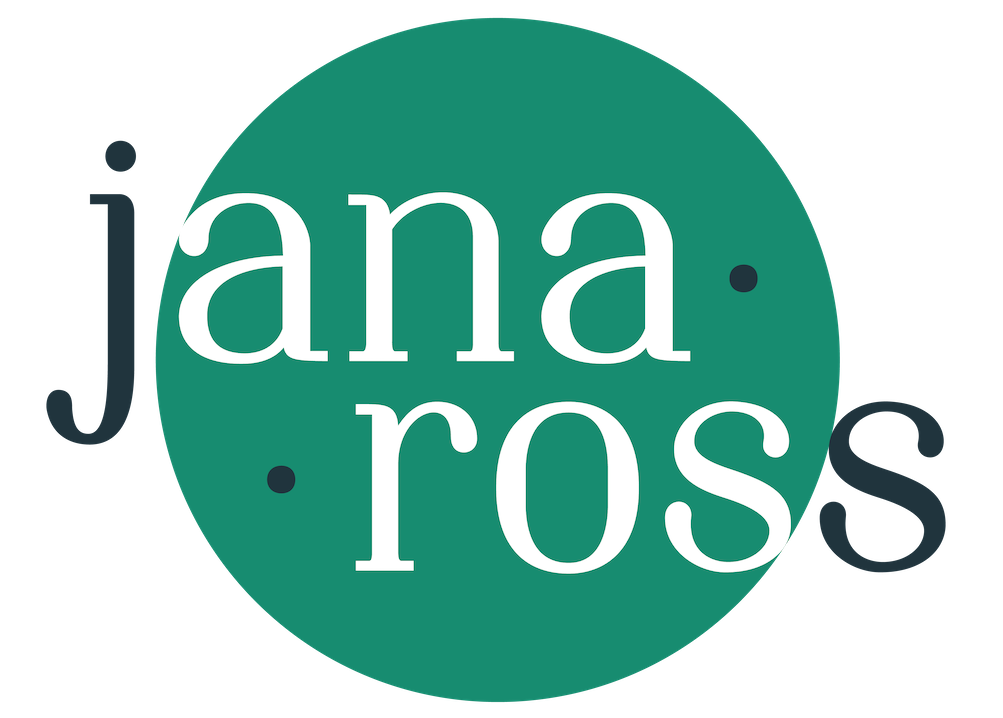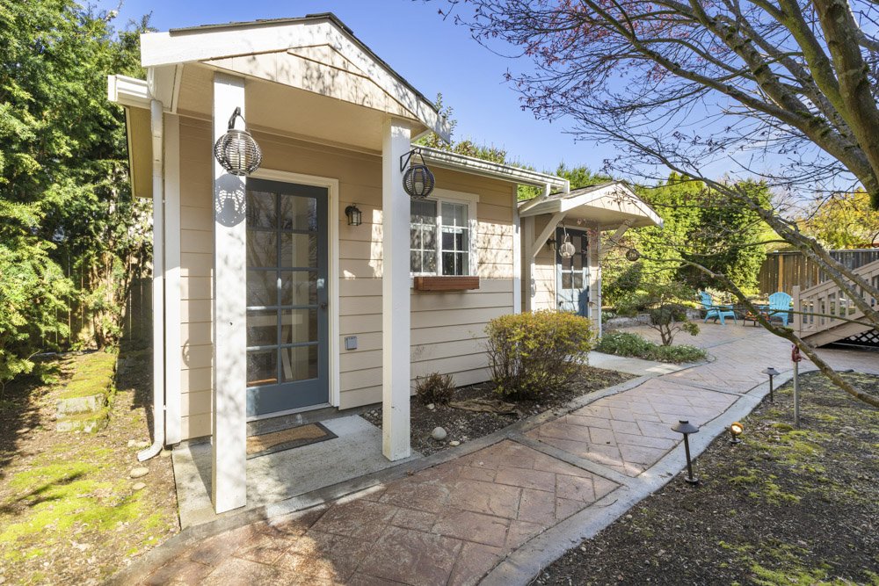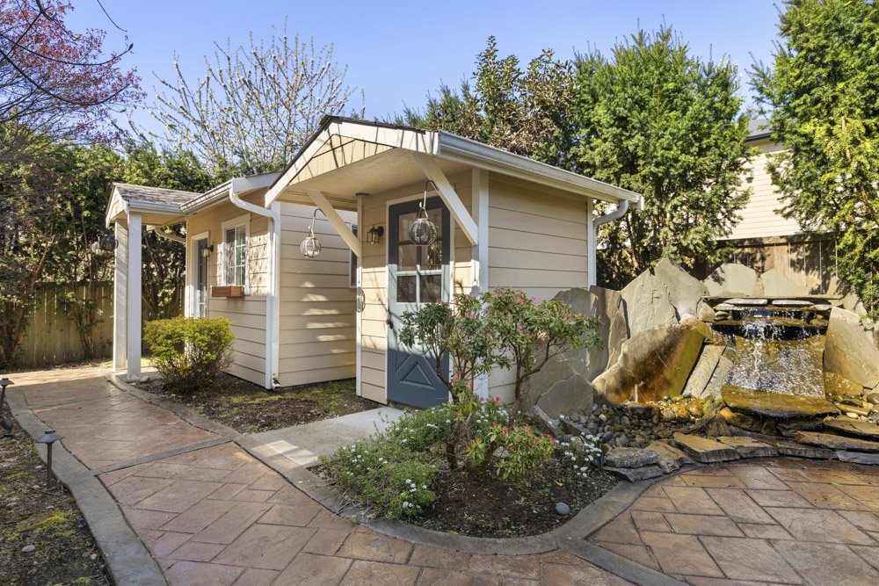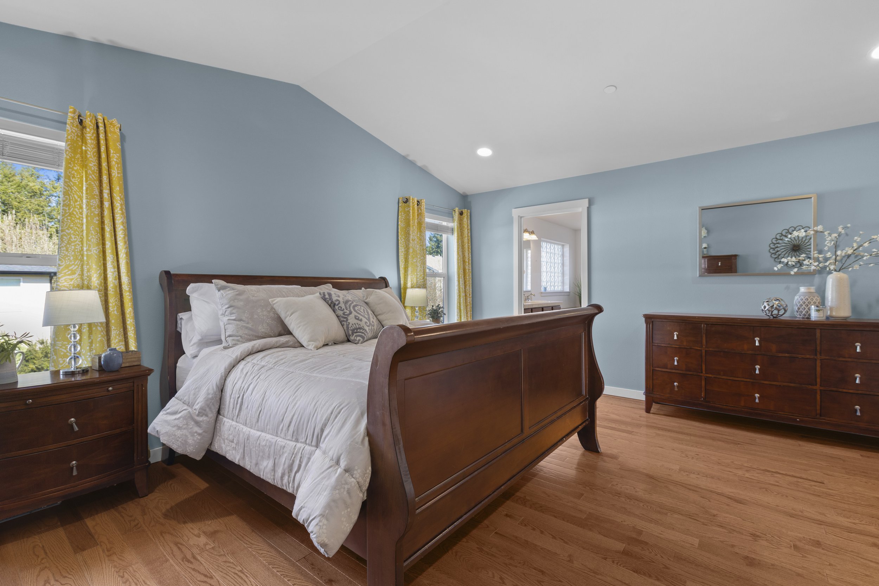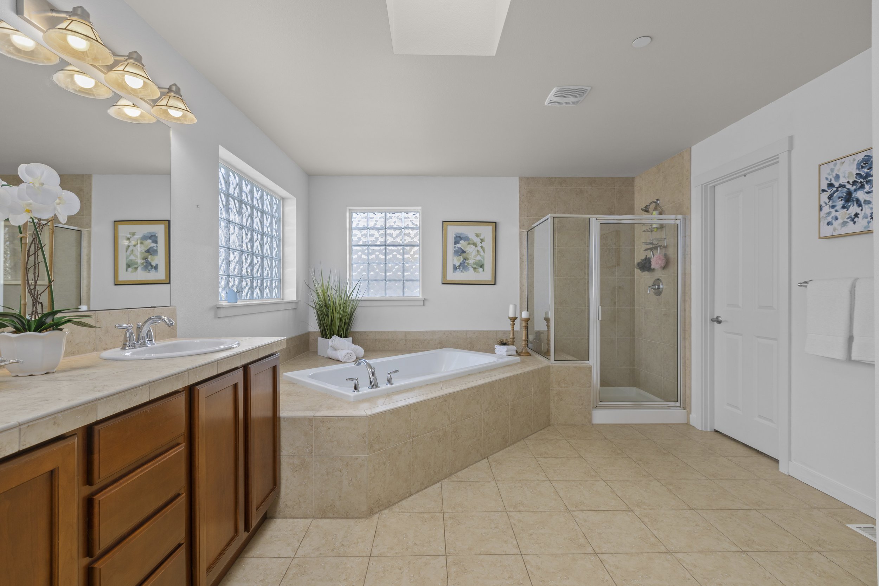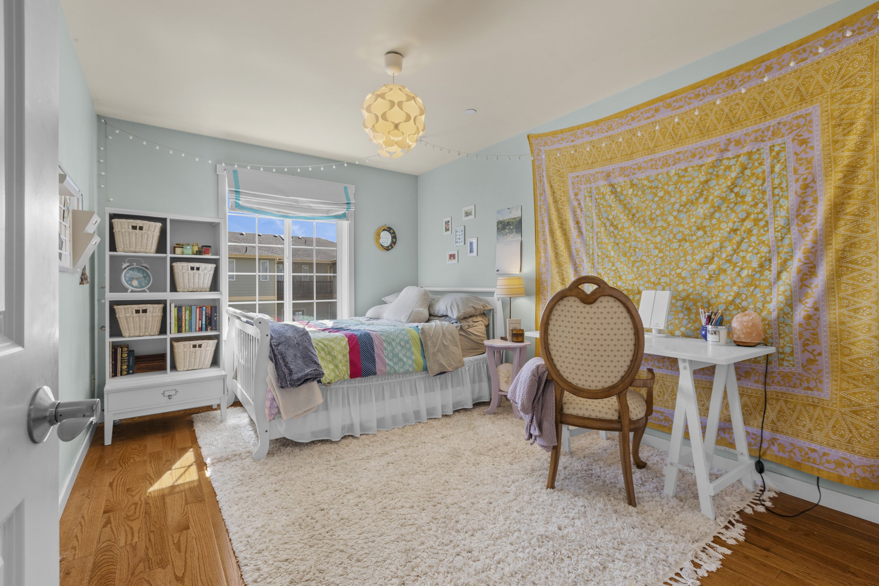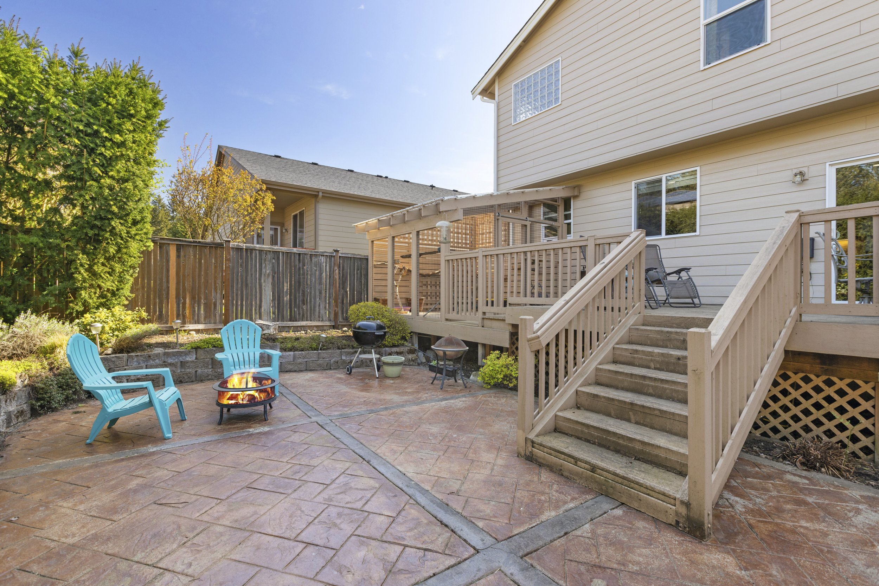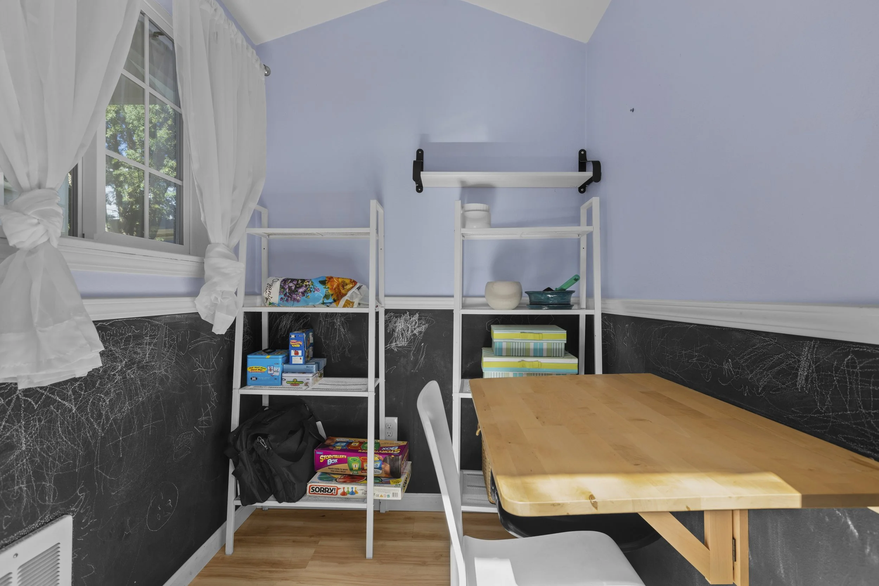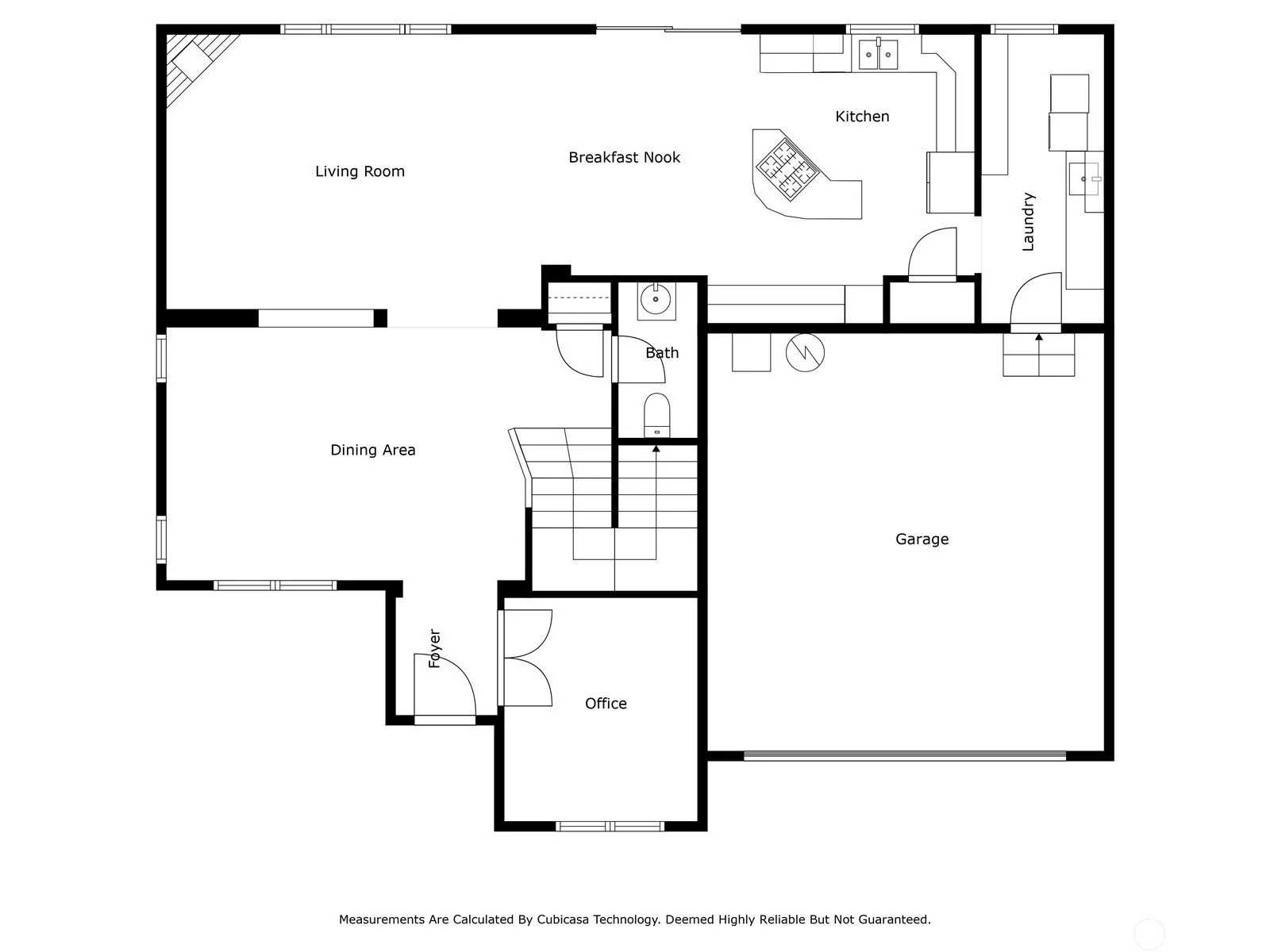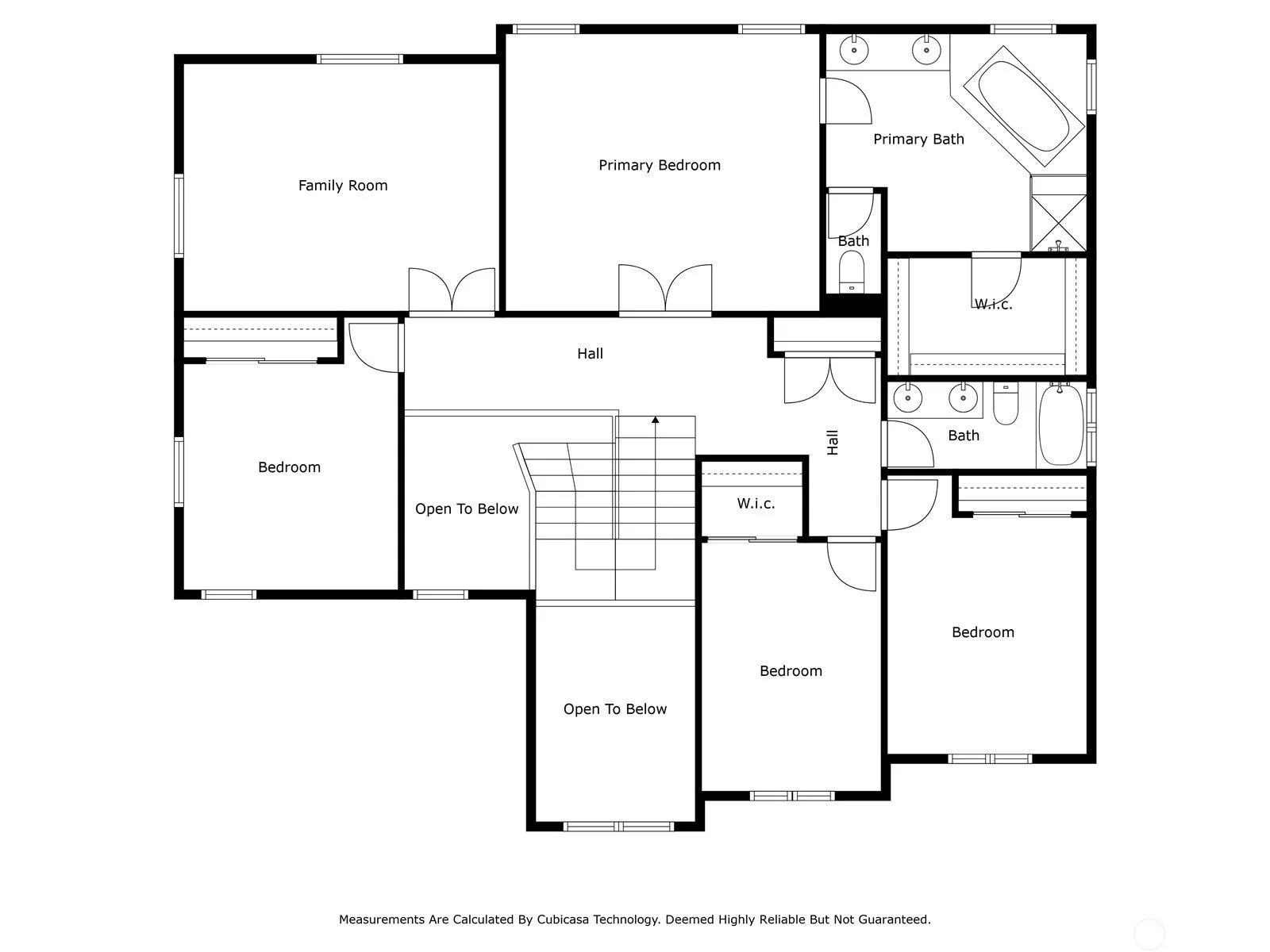1922 Nelson St | DuPont
Sold on May 8, 2024
DuPont’s Bell Hill - 1922 Nelson St, DuPont
first impressions
1922 Nelson St demonstrates classic design and timeless appeal. The stone accents, architectural pillars, deep porch, and oversized door are all complemented by a modern, neutral palette and surrounded by gorgeous landscaping and paved walkways. Tucked just off of a quiet cul-de-sac, the property promises privacy and respite from the world beyond.
about the home
This beautiful Bell Hill home offers 2,948 sq ft, 4 bedrooms, a bonus room, office, and 2 detached studios that add 96 sq ft of usable space designed to match the exterior aesthetic of the main home. With heat and electricity, the studios offer endless opportunities to work, play, and relax. Use the studios as they are or get creative and transform the smaller of the two into an outdoor sauna or add bunk beds to the larger for epic sleepovers.
Inside the home, stunning oak floors and high ceilings are enveloped in natural light, accented by warm colors, and framed by white millwork. A wide entry leads into a main level with flexible space to suit a variety of lifestyles and needs.
French doors to the immediate right of the entry open to a bright den/office. Beyond the entry, formal dining and a grand staircase occupy the center of the home. There’s a convenient coat closet next to the stairs and a powder bathroom nestled underneath.
Arched openings lead from the center of the main level to a great room that spans the length of the back of the home. They foster connection between the defined spaces.
Moving into the great room, a gas fireplace rests in the corner of the living room and adds warmth and ambiance to cool evenings and chilly mornings. Between the living room and kitchen, a dining nook holds space for casual meals and includes a sliding door out to the deck and fully fenced yard.
Any chef will appreciate the kitchen’s central island with a gas range and downdraft and the well planned flow between the island, sink, refrigerator, and double oven. With abundant cabinet space and a pantry, all the essentials and specialty ingredients remain within easy reach. It all comes together with warm wood cabinetry, granite counters, a custom tile backsplash, and under cabinet lighting.
Between the kitchen and two-car garage, a laundry/mud room awaits. For those on the move often, built-ins in the extended laundry are the perfect landing spot for everyday essentials. The garage is steps away, so coming and going is a breeze. About that garage, epoxy added to the floor finishes the space and helps it stay clean and tidy.
Upstairs, all four bedrooms, and generous bonus room let residents and guests spread out, and a wide linen closet holds bed and bath supplies. The hallway bathroom offers solid storage, dual sinks, and a window over the tub/shower for added ventilation.
French doors open to a primary suite with vaulted ceilings, a roomy five piece bathroom, and a walk-in closet. The stubble shift of the hardwood flooring pattern from the hallway to the primary suite creates a welcoming feeling.
With spring gearing up and summer approaching, the backyard is prepped to show off an array of blooms and colors. An expansive deck and extended pavers offer room to gather and spread out. A custom water feature sits between the detached studios and the pavers, and adds a soothing element to the exterior. There’s no hot tub at the moment, but the covered area of the deck is wired for a hot tub. Scroll through for more details, more photos, and floor plans.
property details
Bedrooms: 4
Bathrooms: 2.5
SqFt: 2,948 home + a 96 sq detached studio
Lot Size: 7,150
features and upgrades
Interior
Air Conditioning
Extensive Hardwood Flooring
High & Vaulted Ceilings
French Doors
Gas Fireplace
Enclosed Office on Main
Extended Upper Cabinets with Crown Molding
Granite Kitchen Counters
Under Cabinet Lighting
Stainless Appliances
Gas Range with Downdraft
Expanded Laundry with Built-in Storage
Grand Staircase
Enclosed Bonus on Upper Level
Primary Suite with Vaulted Ceilings & 5-Piece Bath
Epoxy Garage Floor
Exterior
Covered Front Porch with Seating Area
Wood Plank Porch Ceiling
Fully Fenced Backyard
Expertly Landscaped
Custom Water Feature
Large Deck
Covered Deck Space
Wired for Hot Tub
Extended Pavers
Detached Studio with Electricity, Heat, Endless Possibilities
a little about the community
DuPont is a small town nestled between Joint Base Lewis McChord and the Puget Sound, about halfway between Tacoma and Olympia. Home to about 10,000 residents now, DuPont was once a small, company town. It consists of three distinct areas, Historic Village, El Rancho Madrona, and Northwest Landing. Homes vary by area and range from historic to northwest contemporary.
DuPont’s town center offers places to stay, eat, shop, and do business. The city is home to an award winning golf course, multiple parks and green spaces, and over 12 miles of trails. For more information, check out the recent DuPont blog, Living in DuPont, WA.
looking for a fun day in the area
Start the day at the new Military Family Store Starbucks on Station Drive, a store dedicated to supporting and employing military veterans and family members. Then, head two exits down I-5 to the Billy Frank Jr. Nisqually National Wildlife Refuge. The freshwater of the Nisqually River flows into the Puget Sound at the refuge, and the River Delta provides habitats for diverse wildlife.
Back in DuPont, there are numerous options for a sit-down lunch, but if you’d like a quiet setting or a change to grab and go with ease, try Mince Mercantile. I recommend following up with a trip to Bliss Small Batch Creamery. Then, spend the afternoon shopping at Pine & Moss and 27 West. Before you head home to prepare dinner, pop into Forward Operating Base Brewing Co for growlers of craft beer or cider.
On Saturday, head to Powderworks Park at 9am to join the flagship chapter of wear blue: run to remember to honor fallen service members and walk, ride, or jog the 3 mile route, passing by Patriot’s Landing and greeting the residents that come out each Saturday to cheer on participants and hand out water and dog treats.
more to love
Scroll through the photos below to see more. Call or text me at (253) 283-7568 for more details and to schedule a private tour.
