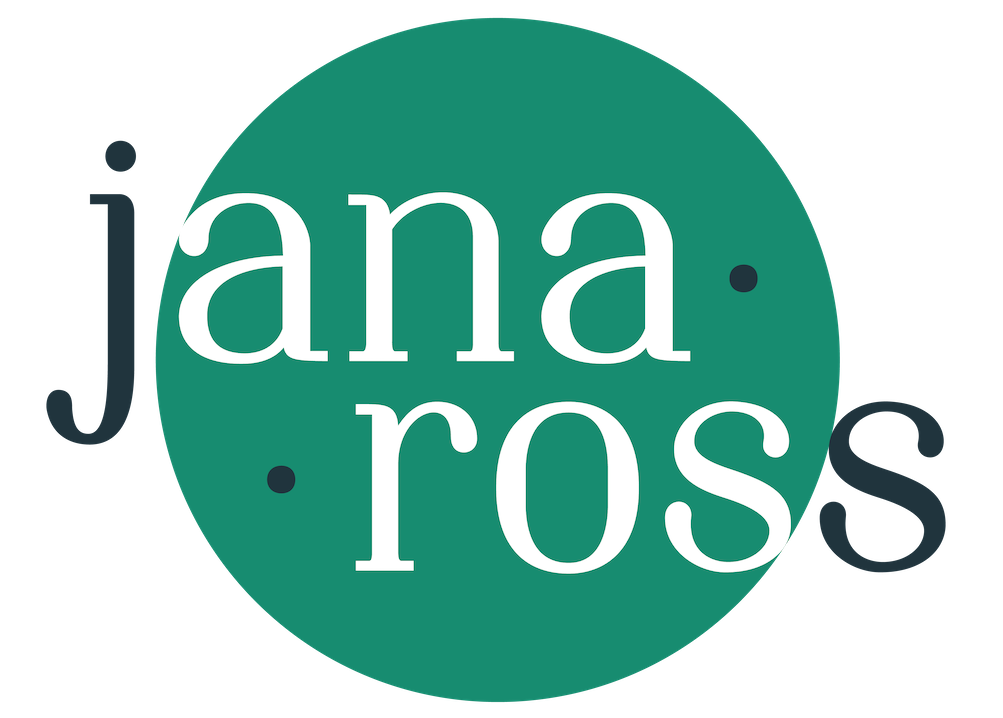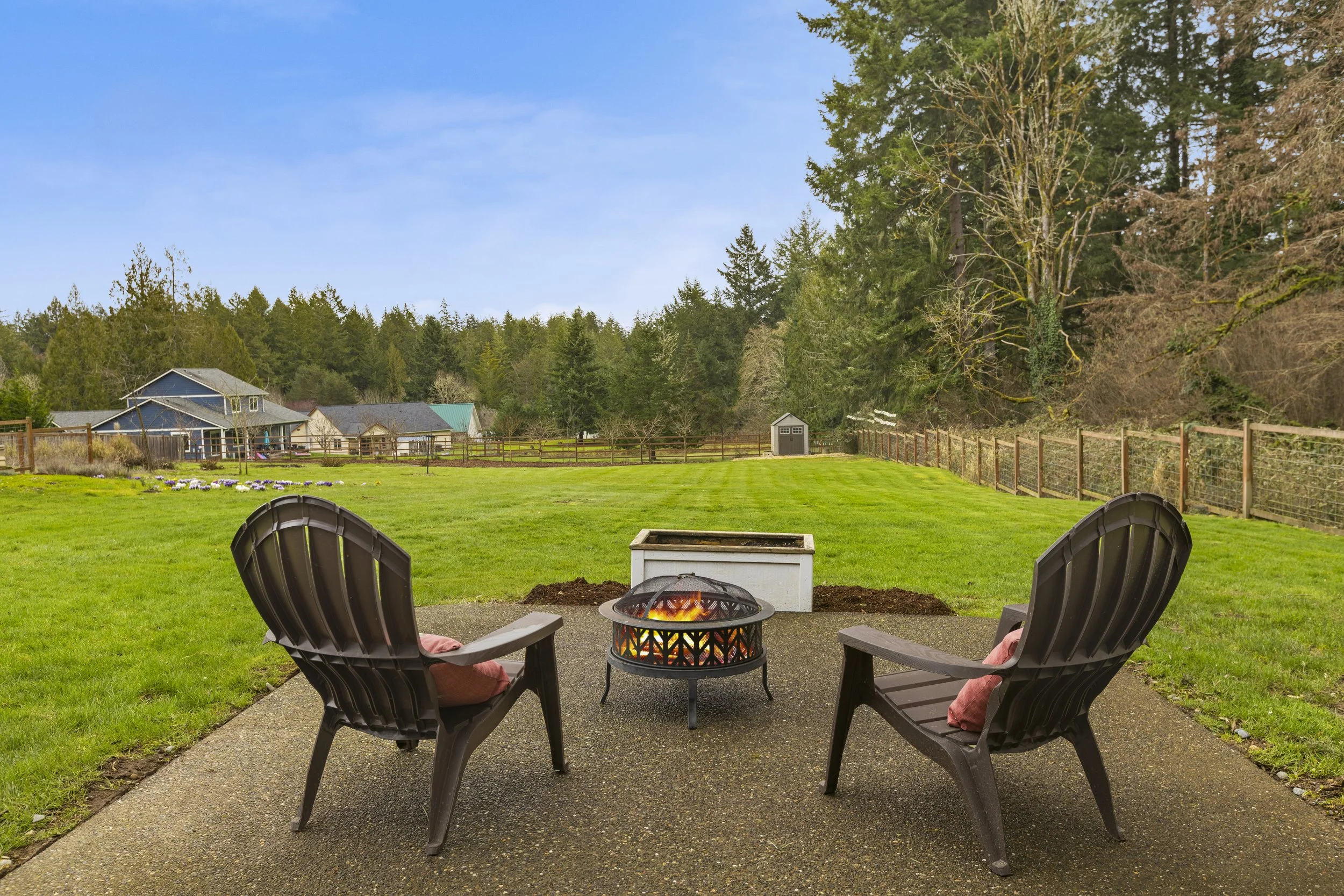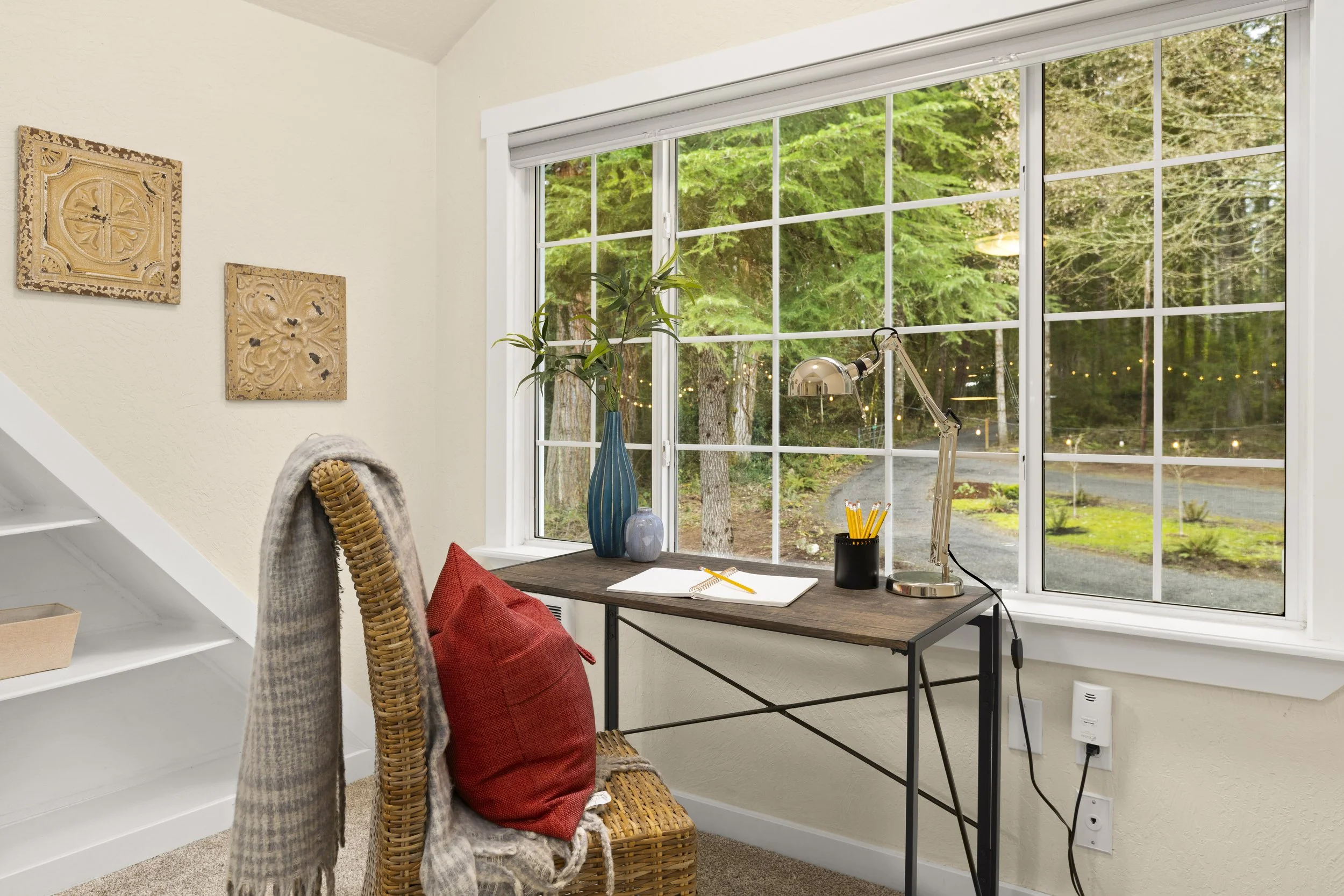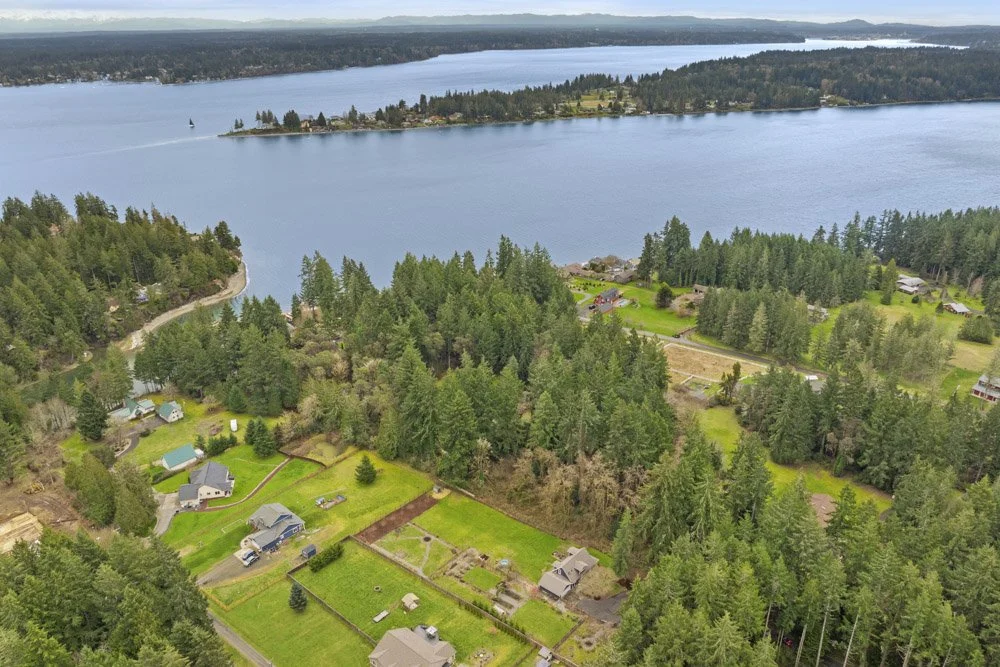8140 Urquhart Rd NW | Olympia
March 11, 2025
Gardener’s Paradise - 8140 Urquhart Rd NW
first impressions
I love all the details that combine to make a home, so I was enchanted from the moment I turned onto the private drive leading to 8140 Urquhart St NW. Warm cafe lights, strung along the driveway, added a distinctive charm to the property’s entry, and their glow led me to a clearing that made me pause. As I took in my surroundings, I let out a deep breath and felt a sense of peace. I knew that I had stumbled upon a truly special property.
Tucked away on 1.25 acres of Steamboat Island peninsula, this home is a masterful blend of historic charm and modern amenities. A private, tree-lined driveway leads to a circular drive and a beautifully restored 1920s farmhouse with a welcoming porch. Beyond the home, tidy fencing houses promising gardens. More than a residence, this property is a place to slow down, breathe deeply, dig into the earth, and cultivate both the land and a good life.
about the property
This is a gardener’s paradise and a small homesteader’s dream. The island of greenery in the middle of the circular drive includes a sunken flagpole mount. The yards to the side and back of the home have been fully fenced, with upper extensions to make the gardens deer-proof, and divided to allow ample room to play, garden, grow, and relax.
In the main garden area, a greenhouse is set up with roomy planters and a drip irrigation system to make caring for starters simple. A rose garden, complete with a bench, shares stunning blooms and peaceful vibes. Along the front line of the fence, award winning sunflowers have stretched their faces skyward in years past while a nearby bed has produced more corn than needed. Throughout the yard and gardens, fruit trees, flowering trees, bulbs, and a variety of blooms create an ever changing display of color and fragrance from the early days of spring well into the fall.
Designated as a Certified Wildlife Habitat, the property invites bald eagles, deer, rabbits, and an array of native wildlife. In the autumn months, the distant calls of sea lions can be heard drifting through the crisp air. Stunning sunrises and moonrises are visible from the backyard, and on clear nights, the absence of city lights makes for an exceptional stargazing experience both outside and from the large dormers within the home.
Several exterior gathering spaces offer stunning views of the yard and gardens, places to relax, entertain, and enjoy a crackling fire with good company, the best stories, a local brew, and clasic s'mores.
The Gardens Include (but are not limited to)
Enclosed rose garden
Tulips, crocus, dalias
Cherry blossom trees
Crepe myrtle
Camellias
Magnolia
Apple trees
Nectaplum trees
Peach tree
Almond trees
Kiwi vines
Wild blackberries
Duck pond & duck house
Bee hives that can be left with the home
about the home
The home was extensively restored in 2015 and has been lovingly maintained and further improved since then. The main level includes an open living room, dining room, and kitchen centered around a wood-burning stove; making the space feel especially cozy on cooler days. The thoughtfully designed kitchen features timeless, shaker cabinetry and granite counters, premium finishes, and an abundance of storage in a walk-in pantry, peninsula with double-sided cabinetry, and under stair cubby. The kitchen window frames a picturesque view of the gardens and yard, where buds and blooms color the landscape and scent the air.
Beyond the kitchen, a short hallway to the left leads to the main-level bedroom and bathroom while a charming nook to the right offers the perfect spot for a coffee bar or small workspace. A door between the hallway and nook opens to an enclosed mudroom and spacious laundry room with direct access to the garage and two additional entry doors. The layout allows for easy transition between indoor and outdoor spaces, making it simple to keep garden dirt and muddy boots from tracking through the home.
Upstairs, a loft separates the primary and third bedrooms. Built-in bookshelves make it easy to create a home library or display favorite keepsakes, while a large dormer window overlooks the front of the property and fills the space with sunlight.
To the left of the loft, the spacious primary bedroom feels bright and airy. Windows on two walls welcome natural light throughout the day. A dormer overlooks the backyard, offering peaceful views of the verdant gardens. Whether waking up to the soft morning light or watching the moon rise over the trees, this room provides a quiet and comfortable space to unwind.
To the right of the loft, the third bedroom and the upstairs bathroom are positioned on either side of an open shelving area, perfect for extra storage or displaying décor. The third bedroom is a versatile space, ideal for guests, an office, or an additional bedroom. The upstairs bathroom has been updated with a new tub and shower insert, while two small skylights bring in natural light. The larger skylight can be opened, allowing fresh air to flow through and keeping the space bright and refreshing.
With its thoughtful layout, inviting spaces, and beautiful views, the home is both cozy and practical. Whether creating favorite meals and cherished memories in the kitchen, enjoying a book in the loft, savoring the tranquility of the gardens, or gazing up at the stars, this property offers a rare and extraordinary way of living.
Historic Home Features
Wood burning stove
Charming dormers
Built-in bookshelves
Modern Home Updates
A beautifully renovated kitchen with premium finishes
Top of the line, Daikin mini split system that provides heat and air conditioning through 3 existing heads and offers the opportunity to add a fourth head for additional coverage
A generator connection for added peace of mind
New laminate flooring on the main level
New carpeting upstairs
New insulation under the house
New well pressure tank
New skylights
New primary tub/shower
Large laundry room
Mudroom between garage and home
Oversized, attached garage
Practical details make everyday living easy and more affordable. Water is free and great-tasting, as the home is on a private well. There are no monthly fees for sewer due to the private septic. Trash and recycling pickup through LeMay cost the sellers about eighty dollars every other month, and electricity through Puget Sound Energy averaged between $80 and $180 per month, depending on the season. Comcast Xfinity provided Wi-Fi service for approximately $100 a month.
Bedrooms: 3
Bathrooms: 1.75
SqFt: 1,686
Lot Size: 1.25 acres
about the community
Located just 20 minutes from Downtown Olympia, this home is part of the beloved Steamboat Island community. Here, life moves at a peaceful pace, but there’s always something to look forward to:
The Annual Blueberry Bash in August—a community event with live music and homemade pies
The summer garage sale at Rignall Hall—a fun local tradition
Frye Cove County Park—just down the road, perfect for scenic walks and water views
The roads leading to the property are quiet, making them perfect for evening walks. A few houses down the road keep horses, and it is just a short stroll to catch glimpses of the water. The home is tucked away in a private setting, yet still feels connected to a welcoming and tight-knit community. For more community details, read my Steamboat Island blog post.
more to love
Scroll through the photos below to see more. Call or text me at (253) 283-7568 for more details and to schedule a private tour.













































































