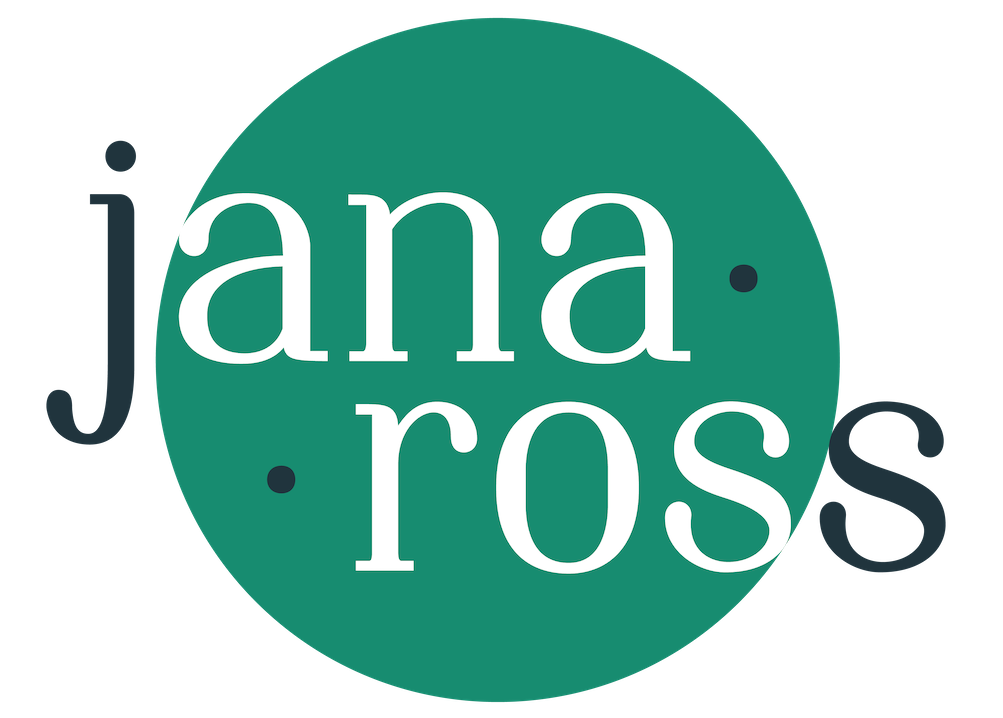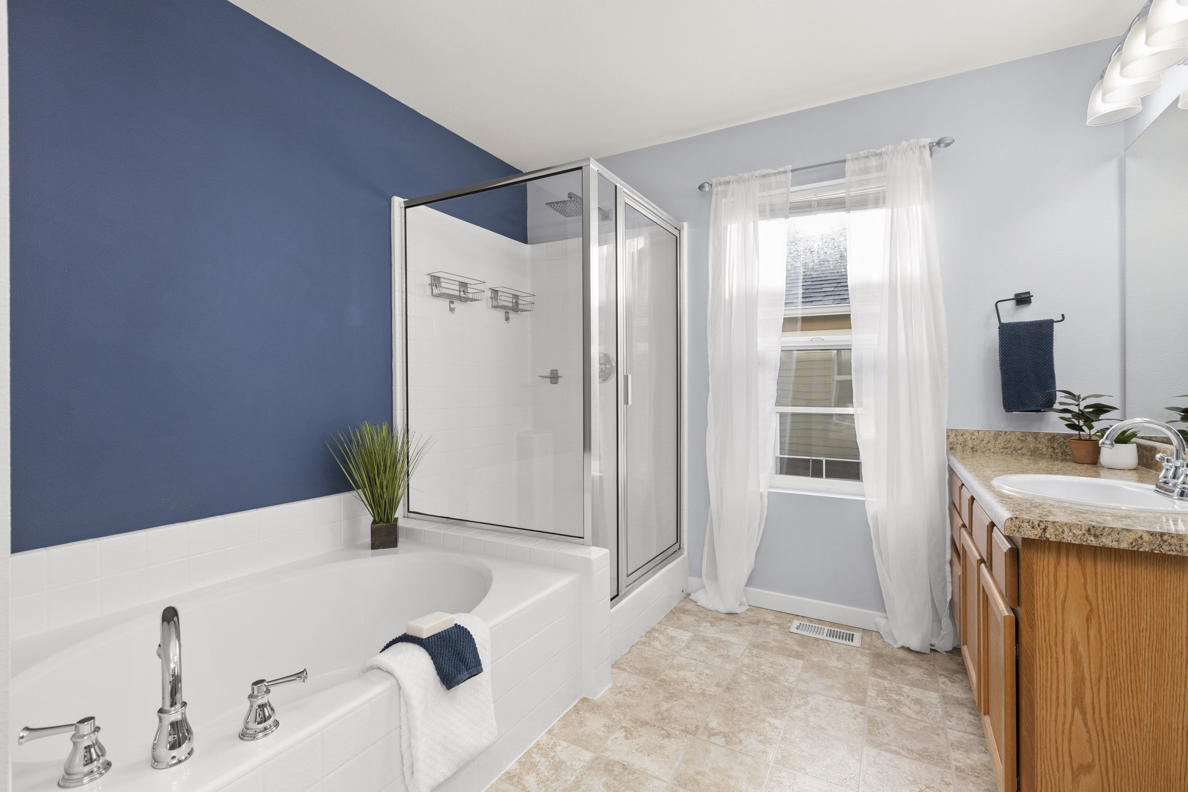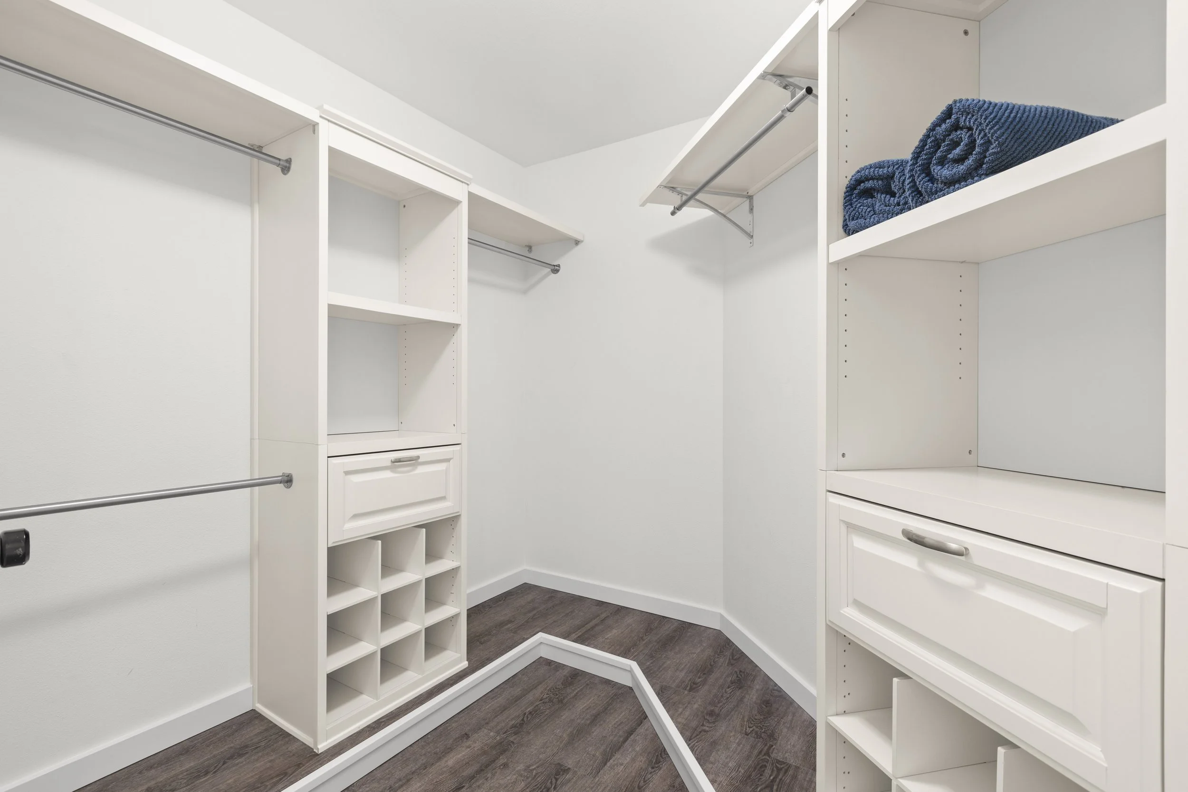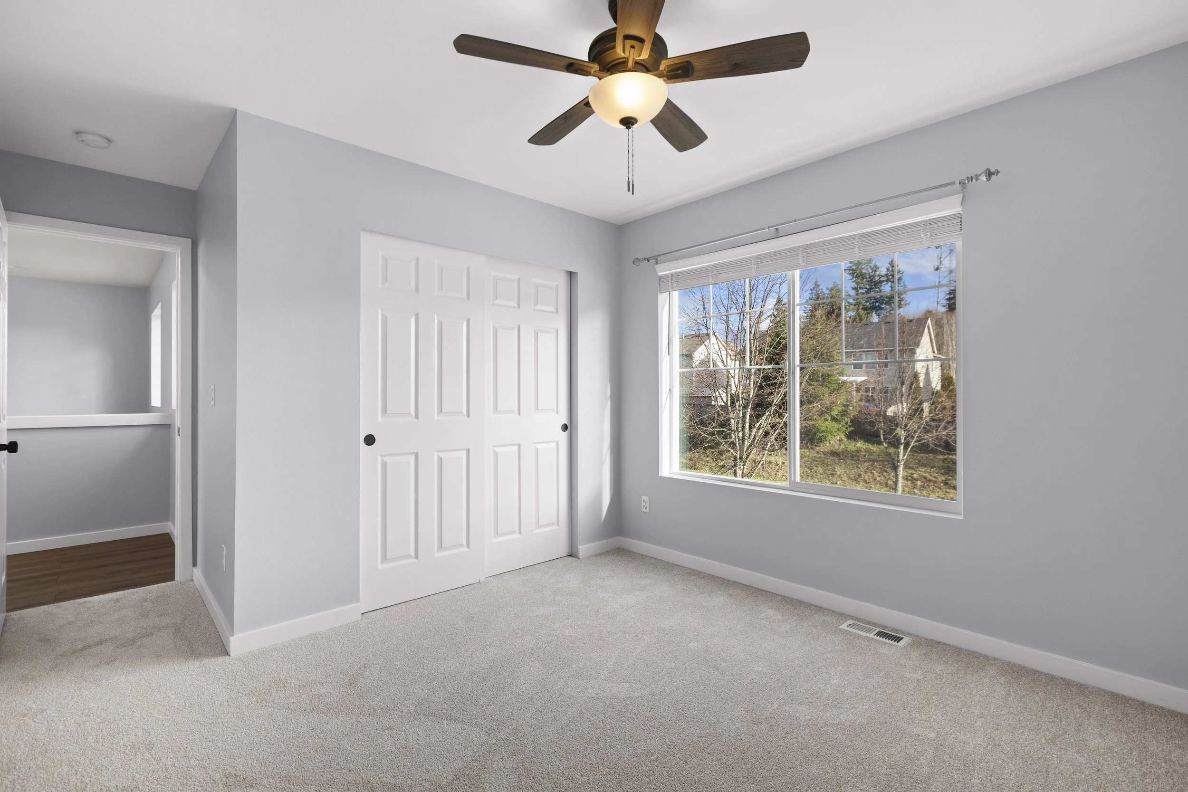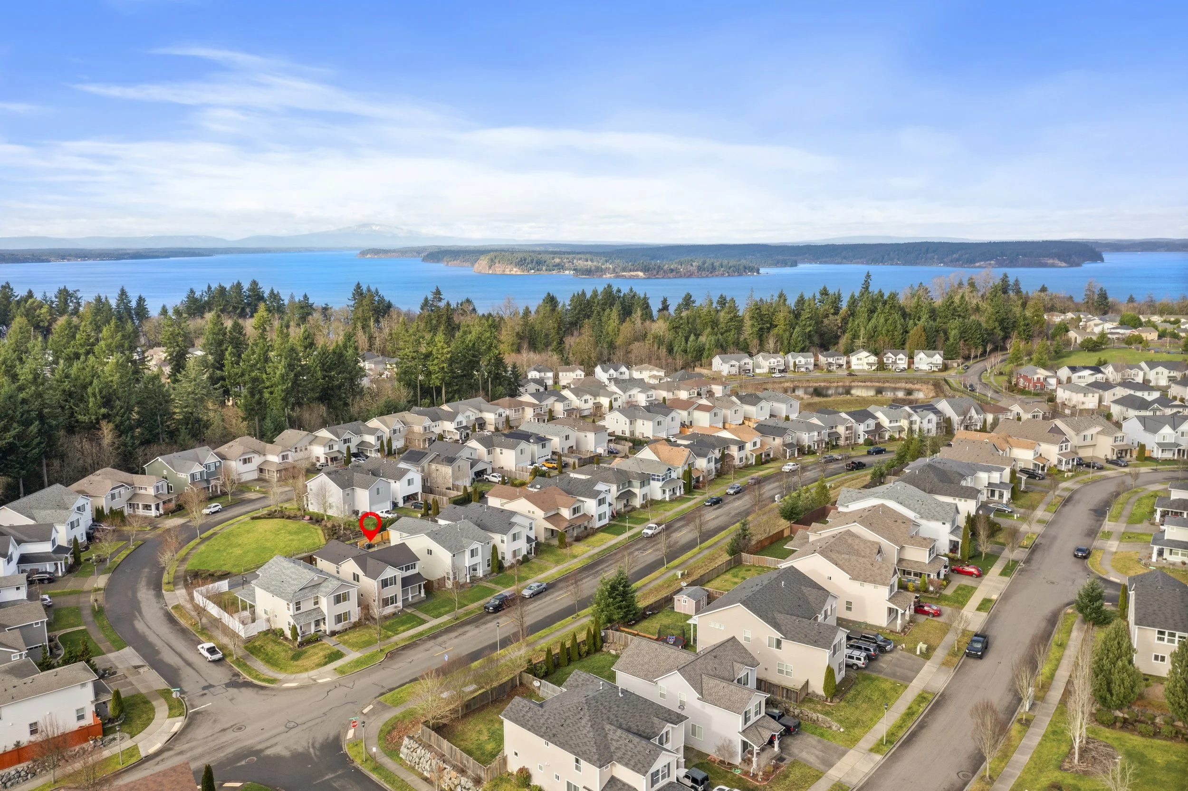3246 Hoffman Hill Blvd | DuPont
Sold on February 12, 2024
Exceptional Living in DuPont - 3246 Hoffman Hill Blvd | DuPont
first impressions
Driving up Hoffman Hill Blvd on a sunny day brought a welcome reprieve from the gray days of winter. As I parked my car, I was immediately impressed by the home’s tidy exterior and inviting front porch. Knowing what I did about the work that the seller put into the home during their ownership, I was excited to take my first look at the home, and it did not disappoint.
about the home
The lower level has windows on all four walls, and the staircase is adorned with small, square windows that make even it bright and cheery. The large windows on the east and west facing walls of the home create two levels of sunlit spaces to retreat, gather, and relax. It’s open, peaceful, beautifully updated, and ready to be enjoyed.
While many DuPont homes are starting to show their age, this home has fresh features and a new outlook on life. Natural light touches on inspiring renovations throughout the home, grounded by new flooring and enlivened by crisp interior paint. All of the updates are framed by new, paneled doors and upgraded trim and topped with updated lighting and hardware. New carpet was installed in all three bedrooms and closets in December of 2023, and laminate flooring was installed throughout the lower level, stairs, and loft in 2022. There’s plenty of leftover laminate in the garage that the next owner can use to refresh the primary bathroom or extend into other areas of the home.
The kitchen has been fully renovated with two tone cabinetry, an added coffee bar, floating shelves, quartz counters, and a subway tile backsplash. Electrical outlets at the counter include USB charging for convenient phone and tablet charging, and a long counter offers additional seating options between the kitchen and dining room.
The powder bathroom was reimagined with a new vanity and a new nightlight outlet. Conveniently located off of the kitchen, it’s steps from the living room and dining area and central to the home.
Upstairs, an open loft provides a secondary gathering spot and creates space between the three bedrooms. It’s a flexible zone that functions well as a TV viewing zone, home office, library, or hobby area. Doors on the nearby long side of the loft open to two bedrooms and the hallway bathroom, and a door on the far short side of the loft leads to the primary suite at the back of the home.
With a generous bathroom and unique footprint, the primary suite provides several options for comfortable furniture arrangement. The greater or two windows overlooks the backyard and a city park that sits on the other side of the alley. Custom closet storage makes good use of the primary closet space, while all the windows keep the suite as vibrant as the rest of the home.
Outside, the backyard is fully fenced, and an exterior sprinkler system adds ease to maintenance for both the front and back yards. A double gate encloses the extended driveway to make full use of the yard and driveway. It makes a notable difference in the amount of usable space and the spacious feel of the backyard. Similar homes, with only one side of the yard enclosed, have yards that feel cramped, but that’s not the case here.
Throughout the home and property, pleasant details come together to form a turnkey experience for the next owner. I’d love to show you around! To see the home in person, call/text me at (253) 283-7568.
property details
Bedrooms: 3
Bathrooms: 2.5
SqFt: 2,004
Lot Size: 4,440 sq ft
features and upgrades
New Laminate 2022
New Interior Doors & White Trim 2022
New Carpet 2024
Remodeled Kitchen w/ Two Tone Cabinets
Quartz Counters & Subway Tile Backsplash
New Kitchen Outlets w/ USB Charging
Stainless Appliances
New Refrigerator 2022
Floating Shelves
Remodeled Powder w/ Nightlight Outlet
2 Inch, Cordless Blinds
Custom Closet in Primary
Fresh Interior Paint
Large Loft Space
New Lighting & Hardware
New Front Door
Ceiling Fans
Extended Driveway w/ Double Gate
Exterior Sprinkler System
Assumable VA Loan
a little about the community
DuPont is a small town nestled between Joint Base Lewis McChord and the Puget Sound, about halfway between Tacoma and Olympia. Home to about 10,000 residents now, DuPont was once a small, company town. It consists of three distinct areas, Historic Village, El Rancho Madrona, and Northwest Landing. Homes vary by area and range from historic to northwest contemporary.
DuPont’s town center offers places to stay, eat, shop, and do business. The city is home to an award winning golf course, multiple parks and green spaces, and over 12 miles of trails. For more information, check out the recent DuPont blog, Living in DuPont, WA.
looking for a fun day in the area
Start the day at Mince Mercantile for coffee and breakfast. Then, pop across the street to visit the Pierce County Library or escape the town on the Sequalitchew Creek Trail, where you’ll feel like you’re suddenly miles away from town. Time it right, and you may be rewarded with views of sea lions playing in the water between the mainland and Ketron Island or sunning on the Shipwreck. Head back the same way you came, or veer right to head up the Switchback to Tree Tunnel Trail to catch views of the water from above.
Thai Taste and Viva Mexico offer great lunch options. I recommend following up with a trip to Bliss Small Batch Creamery. Then, spend the afternoon shopping at Pine & Moss and 27 West. Before you head home to prepare dinner, pop into Forward Operating Base Brewing Co for growlers of craft beer or cider.
On Saturday, head toPowderworks Park at 9am to join the flagship chapter ofwear blue: run to remember to honor fallen service members and walk, ride, or jog the 3 mile route, passing byPatriot’s Landing and greeting the residents that come out each Saturday to cheer on participants and hand out water and dog treats.
more to love
Scroll through the photos below to see more. Call or text me at (253) 283-7568 for more details and to schedule a private tour.
